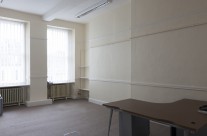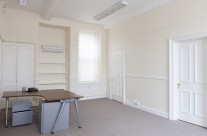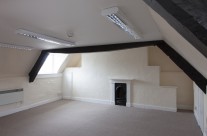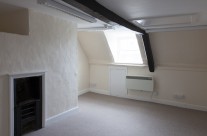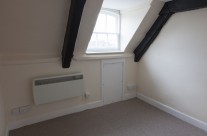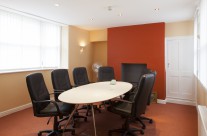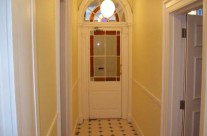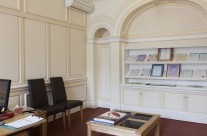The delightful, light and airy accommodation is situated on the first floor and second floors and is available as a whole or separately. There is a shared communal entrance, staircase and WC facilities. The first floor benefits from CAT 5 cabling and air conditioning. The recently refurbished second floor accommodation has both WIFI and CAT5.
1st Floor – Suite 2
286 Sq ft (26 Sq m)
A different aspect of Suite 2 overlooking Fore Street.
1st Floor – Suite 2
286 Sq ft (26 Sq m) - Suite 2
This suite is situated on the 1st Floor and overlooks Fore Street.
2nd Floor – Suite 1
286 Sq ft (26 Sq m)
This suite is located on the 2nd floor at the front of the building and overlooks Fore Street. This office also has a small kitchenette.
2nd Floor – Suite 2
182 Sq ft (16.9 Sq m)
This suite is situated on the 2nd Floor overlooking Fore Street.
2nd Floor – Suite 3
72 Sq ft (6.7 Sq m)
This suite is located on the 2nd Floor overlooking Fore Street and would suit a single desk occupant.
Arlington House – Meeting Room
Dependent on availability, the meeting room can be booked by prior arrangement with Reception and use of the meeting room could/may be included in the rental of the office space.
Main Entrance
Entry to Arlington House is on ground level accessed by steps.
Reception Area
The reception area is situated on the ground floor and is occupied by the tenants on this floor.

